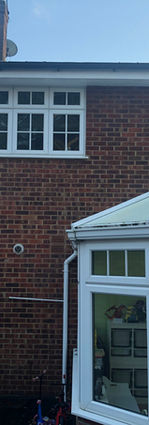Rear Extension in Brentwood Borough
Planning Services Provided: A Spectacular Open-Plan Hub for a Brentwood Home
Share this Project!

THE BRIEF
A Traditional Layout in a Modern Family Home
This substantial detached house in the Brentwood Borough had a classic, traditional layout. The kitchen was an enclosed room, separate from the main living and dining spaces, which felt unsuited to modern family life and limited the home's connection to its large garden.
THE PLAN
Designing a Grand, Light-Filled Living Space
We designed a full-width rear extension to create a single, spectacular open-plan area. By removing the rear walls of the existing kitchen and dining room, we formed a vast new space for cooking, dining, and relaxing. A large roof lantern was designed to draw in natural light, while a full wall of Crittall doors creates a seamless link to the garden.

Plans

Elevations

Section


THE RESULT
Approval time
7 weeks
Improoved area
95 sqm
Planning Type
Householder Planning Permission
"We are absolutely thrilled with our new extension. It has completely changed the way we use and enjoy our home. The open-plan kitchen and living space is just spectacular. It’s so bright and open, and being able to open up the Crittall doors to the garden is wonderful. The team’s design was more ambitious than we could have imagined, and they executed it perfectly. We couldn't be happier with our new space."
Feeling Inspired?
Let's Bring Your Vision to Life.
Seeing a finished project is the perfect way to imagine the potential locked within your own home. The journey from an initial idea to a beautiful, functional space is one we are passionate about guiding our clients through.
At London Extend, we specialise in turning that inspiration into a well-planned, expertly managed reality. Whether you're dreaming of a light-filled kitchen extension, a clever loft conversion, or a complete home transformation, our role is to handle the architectural design and complex planning processes for you. We provide the clarity, expertise, and support needed to navigate every step with confidence, ensuring your project is not only beautifully designed but also seamlessly approved.
If these projects have sparked an idea, we'd love to hear it. Contact us today for a complimentary consultation to discuss how we can help you begin your own success story.











