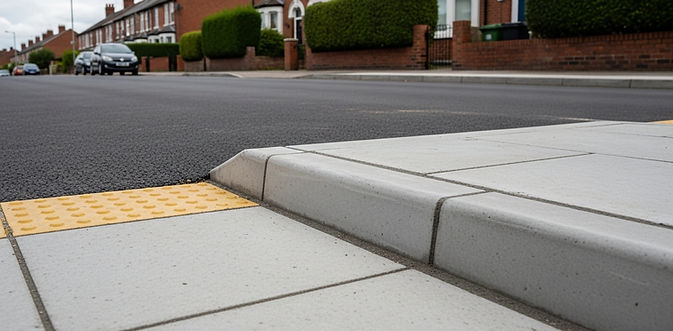Planning Guides
Do I need Planning?
2025-06-19 | Alejandro Trinco
Avoid Refusal: A Homeowner's Guide to Dropped Kerbs
Adding a driveway and dropped kerb involves two separate sets of rules. Your new driveway may be Permitted Development if you use permeable paving or manage the rainwater runoff correctly. However, creating the access with a dropped kerb always requires separate consent from your local council's Highways department. This guide explains both processes to ensure your project is approved and avoids causing flood risks.

The Two Halves of Your Driveway Project
For homeowners wanting to create off-street parking, it’s a two-part puzzle. First, there's the creation of the parking area itself within your front garden. Second, there's the creation of safe and legal access to it from the road. Many people don't realise that these are governed by different regulations and often handled by different council departments. Getting one part right doesn't guarantee permission for the other.
TL;DR: The Core Rules
The Driveway: Laying a hard surface over 5m² in your front garden is Permitted Development only if it's made of permeable material OR provision is made for rainwater to drain to a soft area on your property.
The Dropped Kerb: Creating or altering access over a public pavement and kerb always requires permission from the local Highways Authority (your council). This is not a planning permission but a separate legal consent.
You should secure permission for the dropped kerb before you start building the driveway.
Part 1: The Driveway (Hard Surface) - A Permitted Development?
Since 2008, rules have been in place to prevent front gardens from being paved over with impermeable materials, which increases the risk of surface water flooding. For a new driveway in your front garden to be a permitted development, you must follow these rules:
If the new or replacement hard surface is more than five square metres, you must either:
Use a permeable (or porous) material that allows water to drain through it. This includes options like gravel, permeable concrete block paving, or porous asphalt.
OR, if you use an impermeable material like traditional concrete or tarmac, you must ensure the rainwater runoff is directed to a soft, permeable area within your own property. This usually means building in a gentle slope that drains onto your lawn or into a specially built soakaway.
If you fail to meet these conditions, you will need to apply for full planning permission.
Part 2: The Dropped Kerb (Vehicular Crossover) - Council Consent
This is the part that is most often misunderstood. A dropped kerb, also known as a vehicular crossover, is a legal requirement for any vehicle access from the road across the public pavement to your property. It is an offence under the Highways Act 1980 to drive over a pavement without one.
This is not granted by the planning department. You must apply to your local council's Highways department for consent. They are primarily concerned with road safety, traffic flow, and protecting public infrastructure.
Common Reasons a Dropped Kerb Application is Refused
Each council has its own detailed guidance, but common reasons for refusal include:
Proximity to Junctions: Your proposed access is too close to a road junction, roundabout, or traffic lights.
Insufficient Parking Space: Your front garden must be deep enough to park a car without it overhanging the pavement. A minimum depth of 4.8 to 5.5 metres is often required.
Poor Visibility: The access would be on a bend or brow of a hill, where visibility for drivers pulling out would be dangerously limited.
Street Furniture: There is a lamp post, telegraph pole, or utility manhole cover blocking the proposed access.
Proximity to Trees: The work would damage the roots of a protected street tree.
Classified Roads: If you live on an A, B, or C road, the rules will be much stricter due to higher traffic speeds and volume.
Before you apply, you must measure your garden, check for obstructions, and read the specific guidance on your local council's website by searching for "dropped kerb" or "vehicular crossover."
The Application Process
Research: Read your council's guidance notes and self-assess your property against their criteria.
Apply: Complete the application form, which usually requires a site plan and a fee. Fees can range from £150 to over £400 depending on the council.
Approval (or Refusal): The council will assess your application. If they approve it, they will grant a license for the work to be carried out.
Construction: You cannot do the work yourself. It must be carried out by a council-approved and insured contractor. The council will provide a list. The construction cost is separate and can be several thousand pounds.
MEDIA

RELATED ITEMS
Souorces
Feeling Inspired?
Let's Bring Your Vision to Life.
Seeing a finished project is the perfect way to imagine the potential locked within your own home. The journey from an initial idea to a beautiful, functional space is one we are passionate about guiding our clients through.
At London Extend, we specialise in turning that inspiration into a well-planned, expertly managed reality. Whether you're dreaming of a light-filled kitchen extension, a clever loft conversion, or a complete home transformation, our role is to handle the architectural design and complex planning processes for you. We provide the clarity, expertise, and support needed to navigate every step with confidence, ensuring your project is not only beautifully designed but also seamlessly approved.
If these projects have sparked an idea, we'd love to hear it. Contact us today for a complimentary consultation to discuss how we can help you begin your own success story.
Disclaimer: This post provides general information for educational purposes only and does not constitute professional planning or legal advice. You should always consult with a qualified planning professional and your local planning authority before starting any project. Planning outcomes are not guaranteed.











